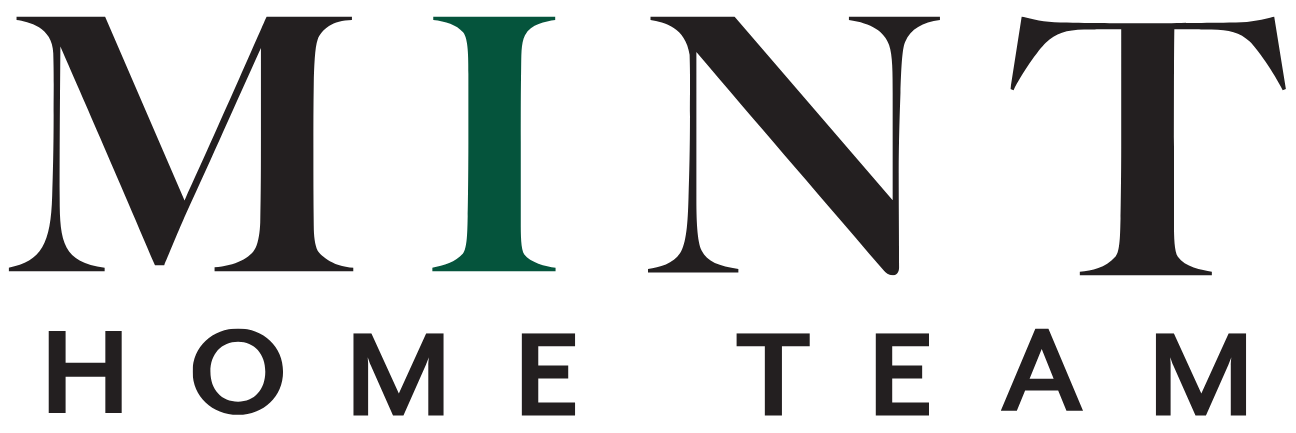







































Property Description
THE RENOWNED WOODWARDS BUILDING. Appreciate open, expansive city and False Creek views from this urban sky home! This functional 1 bedroom home features an open concept gourmet kitchen with Eggersman cabinetry, stainless steel appliances including gas cooktop and glass backslash, flowing into the dining and living areas on durable bamboo flooring. The bathroom features a soaker tub, walk in shower with glass enclosure and floating vanity with plenty of storage. Appreciate the unique polished concrete ceilings, floor to ceiling windows inviting in natural light and panoramic views. Building amenities include: concierge and access to Club W - 2 level clubhouse with fitness centre, hot tub, lounge, outdoor patio/dining and media room. *OPEN HOUSE SAT/SUN MAR 9&10 2-4PM*
Amenities
Club House Elevator Exercise Centre In Suite Laundry Recreation Center Swirlpool/Hot Tub Concierge
