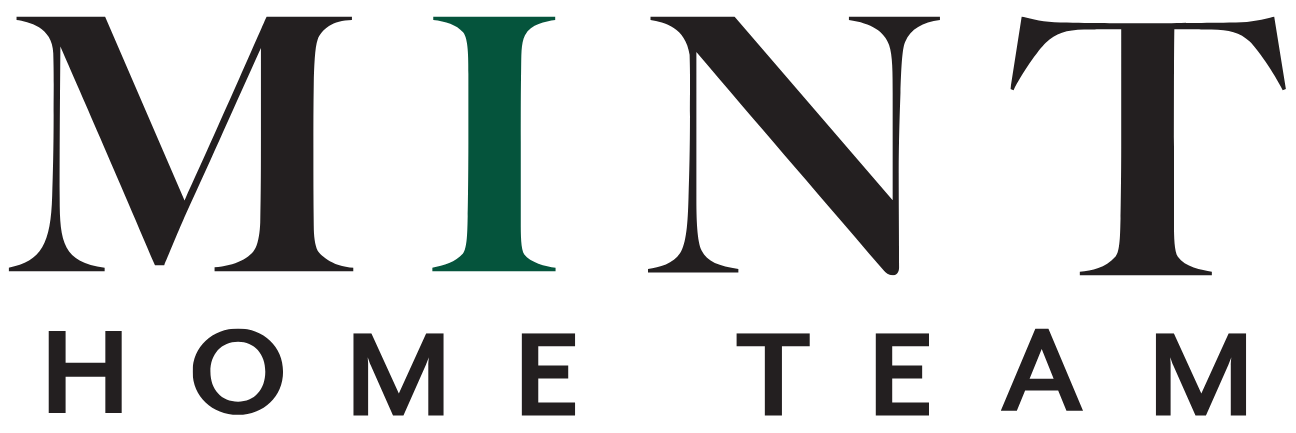































Property Description
Step into this beautiful, light-filled penthouse with the perfect blend of modern, minimalist style and practical design. The contemporary kitchen features high-end integrated appliances, quartz countertops, and floor-to-ceiling matte cabinets which provide ample storage for culinary essentials. Natural light floods the space with entire wall of windows and an emphasis on true indoor/outdoor living. wide plank wood flooring and lofty 9-foot ceilings add to the feeling of sophistication. Step outside onto the expansive 333 sqft terrace, which spans the entire floor plan. The open-concept layout offers seamless flow between living areas. Located in the vibrant Fraserhood, this penthouse offers unparalleled convenience with a plethora of dining, shopping, and entertainment at your doorstep.
Features
ClthWsh/Dryr/Frdg/Stve/DW
Amenities
Bike Room In Suite Laundry Storage
