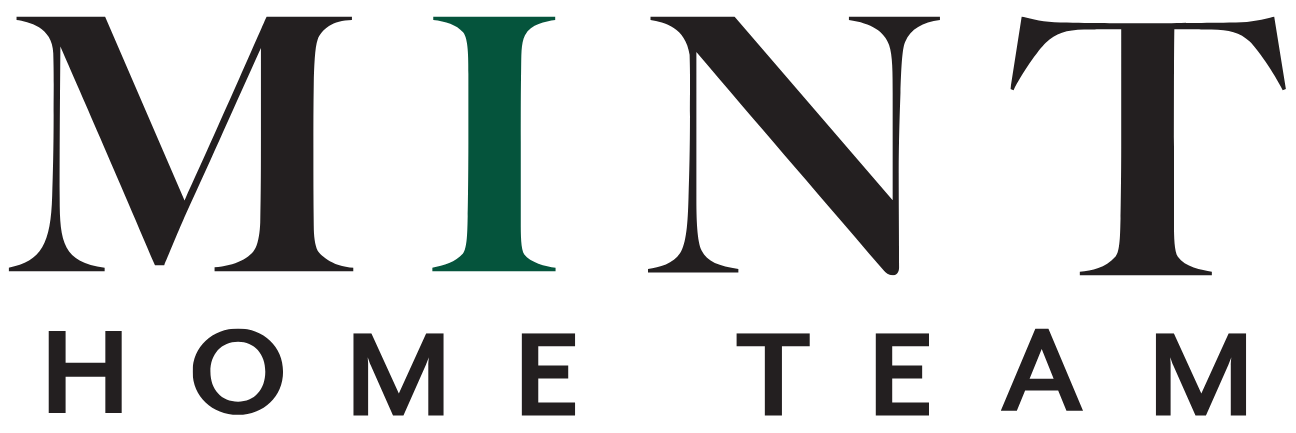























Property Description
Welcome to Beverly Gardens—a fully rainscreened complex tucked away on a quiet tree-lined street in the Fairview neighbourhood. This well-kept, 2 Bed + 2 Bath suite features an efficient layout with bedrooms on opposite sides of the unit for privacy, master bedroom with large walk-in-closet and ensuite bathroom, large windows for plenty of natural light & a cosy gas fireplace in the living room area. Kitchen is well-separated and includes upgraded appliances, sleek white cabinets & lots of storage room. Enjoy the peaceful inner courtyard for residents only. 1 Parking Stall + 1 Locker included. Amazing central location! Close to Olympic Village, Canada Line, Whole Foods, Best Buy, restaurants, cafes, parks, Downtown Vancouver & so much more!
Features
ClthWsh/Dryr/Frdg/Stve/DW Disposal - Waste Smoke Alarm Sprinkler - Fire
Amenities
Bike Room Elevator Garden In Suite Laundry Storage
