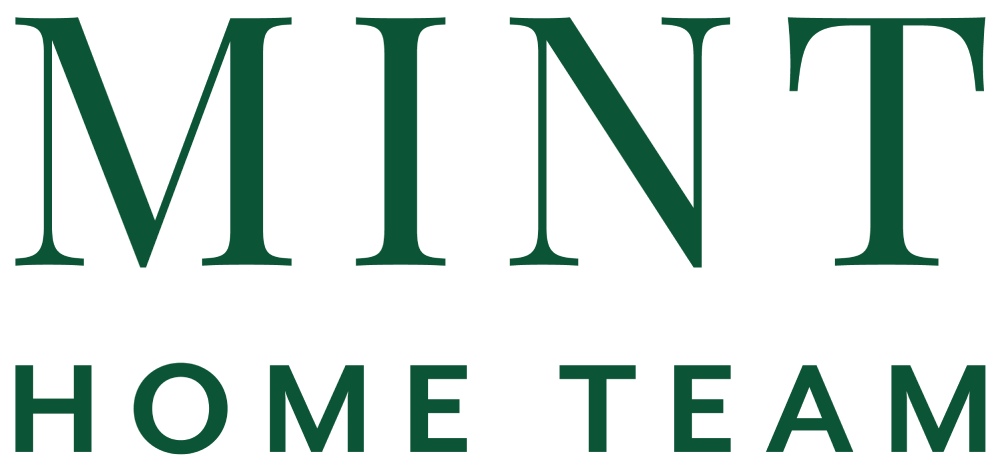
























Property Description
Incredibly rare, spacious city home at the coveted Sakura — 2 bedroom, 2 bathroom + den, 2 parking, and air conditioning. Enjoy gorgeous, parkside views overlooking the tranquil cherry blossom courtyard from this quiet, tree-lined street. The smart, generous floor plan offers light-filled living spaces, a versatile den, and a contemporary kitchen designed for both function and style. Perfectly located just steps to South Granville’s boutique shopping, award-winning restaurants, and everyday conveniences. This well-managed concrete midrise includes an onsite caretaker and is one of the few modern buildings in the area, making it an exceptional choice for downsizers or those seeking a rare blend of privacy, quality, and walkability.
Features
Washer/Dryer Dishwasher Refrigerator Stove Microwave Oven
Amenities
Bike Room Caretaker Trash Maintenance Grounds Gas Hot Water Management
