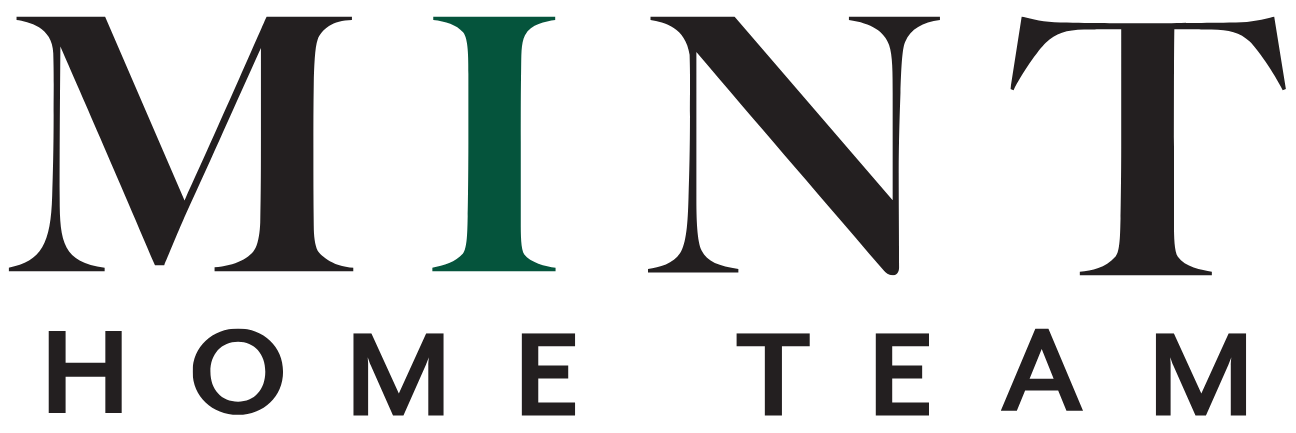







































Property Description
This elegant 8655 sqft French-style mansion graces a serene 17325 sqft lot on Arbutus Street. Featuring 8 bedrooms with en-suites and 9 baths, the three-level home boasts a grand 20-foot-high foyer with soaring ceilings. Open living areas seamlessly connect to a top-brand appliance-equipped elite kitchen, leading to a private garden. A standout is the beautifully designed curved dining room. The residence is fully equipped with a smart home system. Entertainment options include a spacious recreation room, a stunning home theater, advanced audio, a maple wood wine cellar, a sauna, and a gym. Steps away from Maple Grove Park and Kerrisdale's amenities, it falls within the catchment areas of Magee Secondary and Maple Grove Elementary School. Open house Saturday, May 11th, 2 to 4pm.
Features
ClthWsh/Dryr/Frdg/Stve/DW Garage Door Opener Microwave
Amenities
Air Cond./Central Guest Suite In Suite Laundry Sauna/Steam Room
