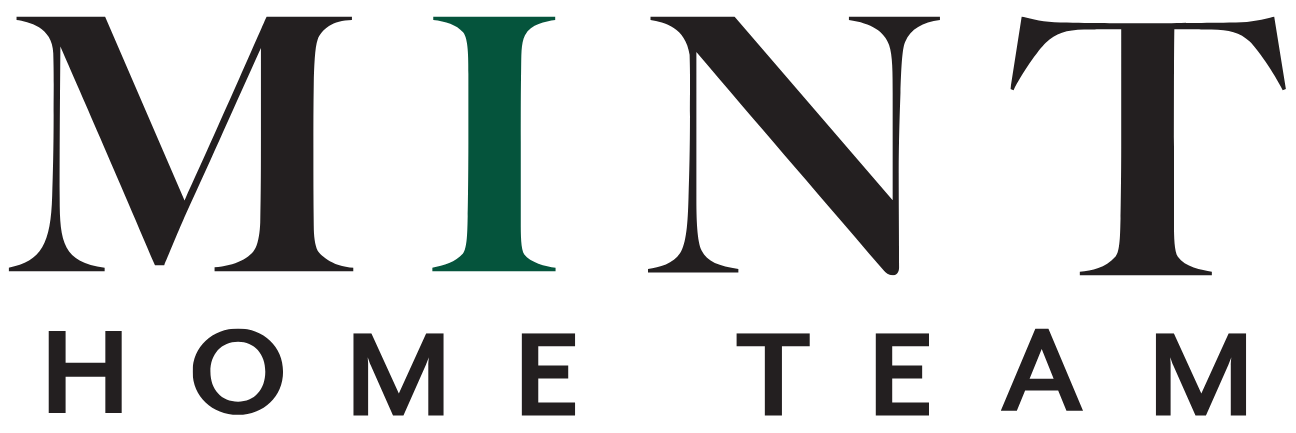


















Property Description
In Central Westhill, a chic California-style home boasts captivating views of Vancouver's city and water view. The entrance, adorned with an 18ft skylight and rotunda granite design, exudes sophistication. The open-plan maple kitchen, featuring granite counters, effortlessly marries style and functionality. A high-railing bedroom and dedicated home theatre offer distinctive retreats, while the versatile rec room adds allure for leisure and recreation. Recent exterior upgrades, encompassing stucco, a new roof, and updated windows, showcase meticulous care. This residence harmonizes luxury, modern design, and practical amenities, encapsulating sophisticated living April 17th OPEN HOUSE 2-4PM
Features
ClthWsh/Dryr/Frdg/Stve/DW Dishwasher Garage Door Opener Microwave Sprinkler - Inground Swimming Pool Equip. Vacuum - Built In Vaulted Ceiling
