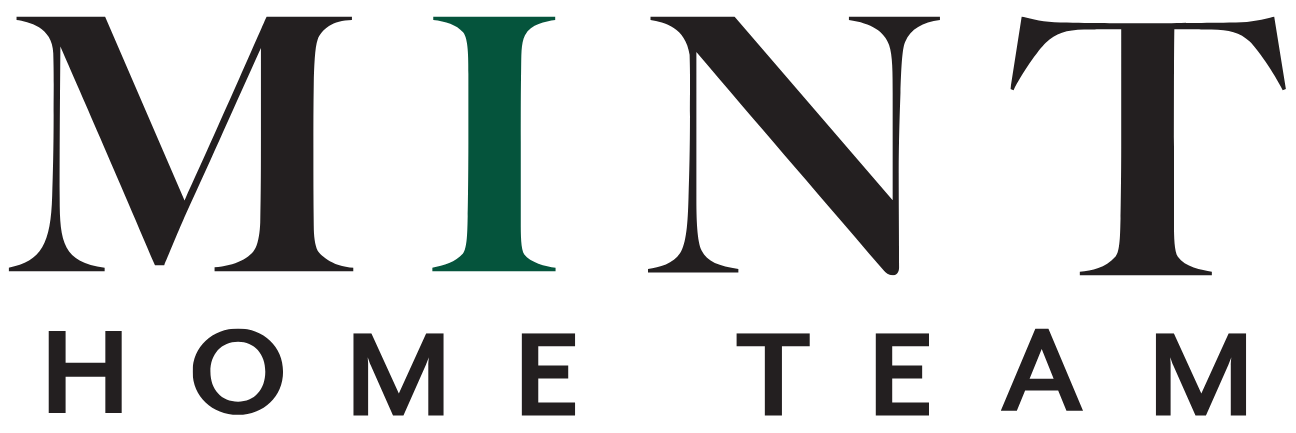







































Property Description
Over 10,000+sf MASTERPIECE designed by Loy Leyland and constructed by COPA development on a fengshui friendly 18000sf property in the heart of 1st Shaughessy. Soaring double height foyer & living rm; dining rm extended to a covered O/D patio, gourmet kitchens equipped w/top of the line appliances, walnut panelled office + 1bdrm w/ensuite on the main; 4 ensuited bdrms upstairs: the huge master has its own sitting area, waterbar, large WIC and a spa like ensuite bathroom; the other 3 bdrms share a huge O/D balcony. Bsmt boasts I/D pool w/jacuzzi, movie theatre, wine cellar, wetbar, rec rm & an extra bdrm. Circular driveway in the front & 3 car garage in the back. Close to top schools, short drive to DT, YVR & UBC. Occupancy Permit: Nov.30, 2023. 2-5-10 new home warranty.
Features
Air Conditioning ClthWsh/Dryr/Frdg/Stve/DW Heat Recov. Vent. Swimming Pool Equip.
