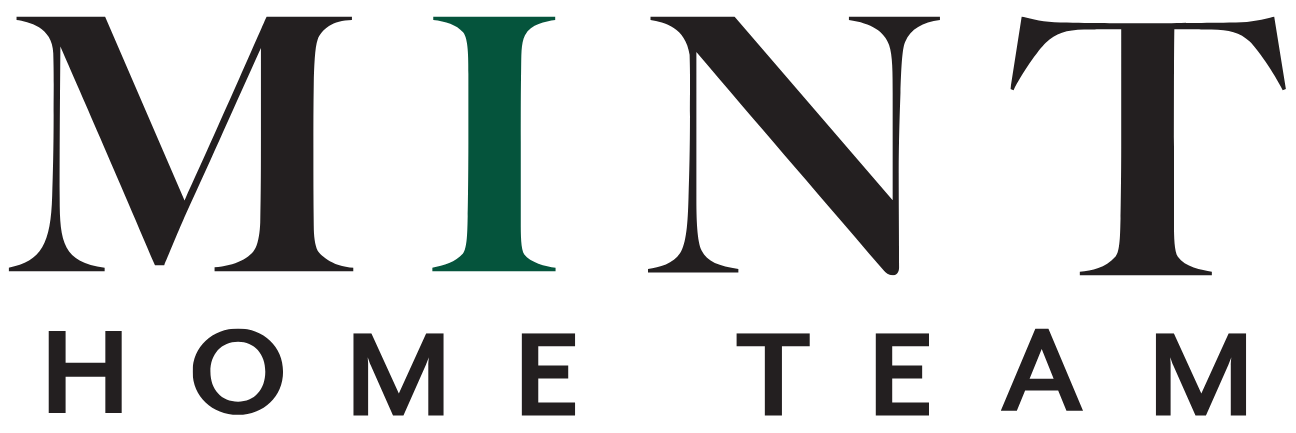































Property Description
Introducing 1426 Fulton Ave: A meticulously renovated family residence spanning over 3,000 square feet, nestled in the prestigious Ambleside neighborhood. This charming abode boasts a generous floor plan, complete with a gourmet kitchen equipped with stainless steel appliances. The spacious family room seamlessly connects to a sprawling deck in the backyard, providing an ideal space for entertaining guests.Upstairs, discover four bedrooms and three bathrooms, office on the main, offering ample space for family members or guests. Additionally, the lower level presents a separate one-bedroom in-law suite, perfect for extended family or rental potential. Conveniently situated, this residence offers proximity to an array of exceptional amenities that West Vancouver has to offer. Call today!
Features
Clothes Washer/Dryer Drapes/Window Coverings Refrigerator Stove
