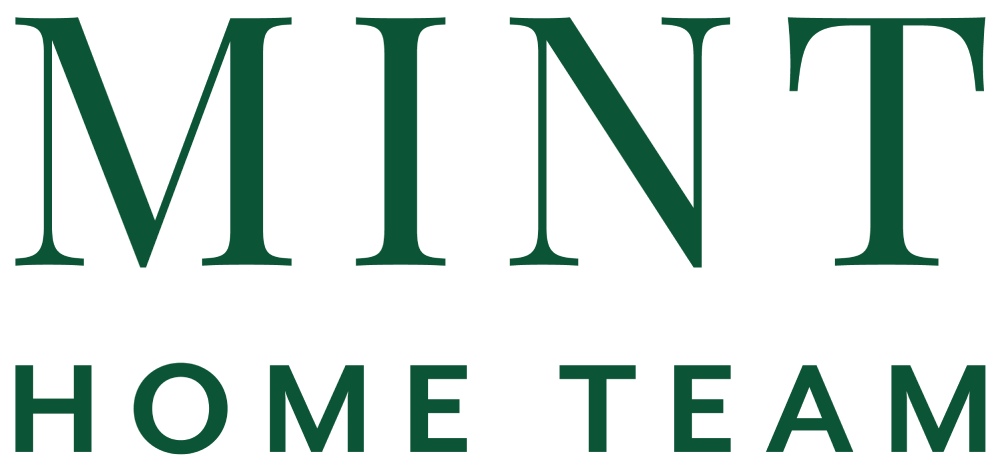







































Property Description
NEW. MODERN. UNIQUE. Custom built by award winning Marble Construction, this 2 level home offers the size of a 3 storey without the basement hassle! Located on a quiet cul-de-sac with over 11,500 sqt flat lot, it features an open concept layout, high ceilings, a double height foyer, bedroom on main w bathroom, and 4 bedrooms upstairs. Enjoy south facing exposure, mountain views, and peek-a-boo downtown views. Oversized European aluminum windows and doors bring in natural light and connect to a huge backyard perfect for kids. Situated in top school catchments in a unique, quiet location. This new home comes with 2-5-10 home warranty and offers unique features you won't find in other houses in the neighbourhood. Truly exceptional family home, thoughtfully designed with functionality in mind.
Features
Washer/Dryer Dishwasher Refrigerator Stove Oven
