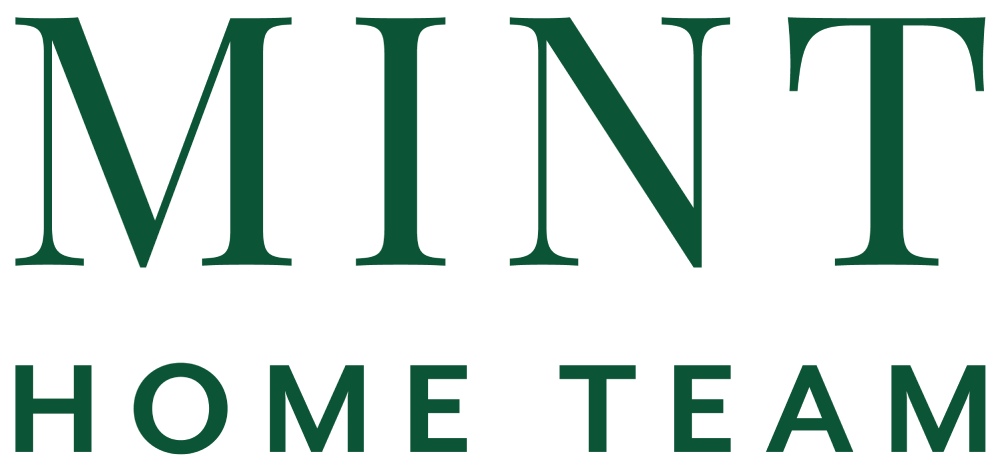





































Property Description
Completed in 2025, this custom Killarney residence delivers 3 homes in 1: sunlit main home (3 beds + office), legal 2-bed suite & private 1-bed laneway. South-facing on a quiet street, it pairs calm volumes & craft: 10’ ceilings, sculptural glass stair, bespoke millwork. Entertainer’s kitchen w/ premium appl. + spice kitchen flows to dining & family rms, fireplaces & gas-ready patio. Upstairs, all 3 beds have ensuites; primary adds terrace w/ mtn views. Downstairs has rec rm, full bath & sauna beside the legal suite. Comforts: A/C, HRV, radiant heat, EV-ready (2x200A) + 2-5-10 warranty. Near parks, schools & Killarney CC; River District mins away. Architect Vincent Wan; built by Vanridge. Turn-key, multi-gen or income-smart. Private showings by appt.
Features
Washer/Dryer Dishwasher Refrigerator Stove Microwave
