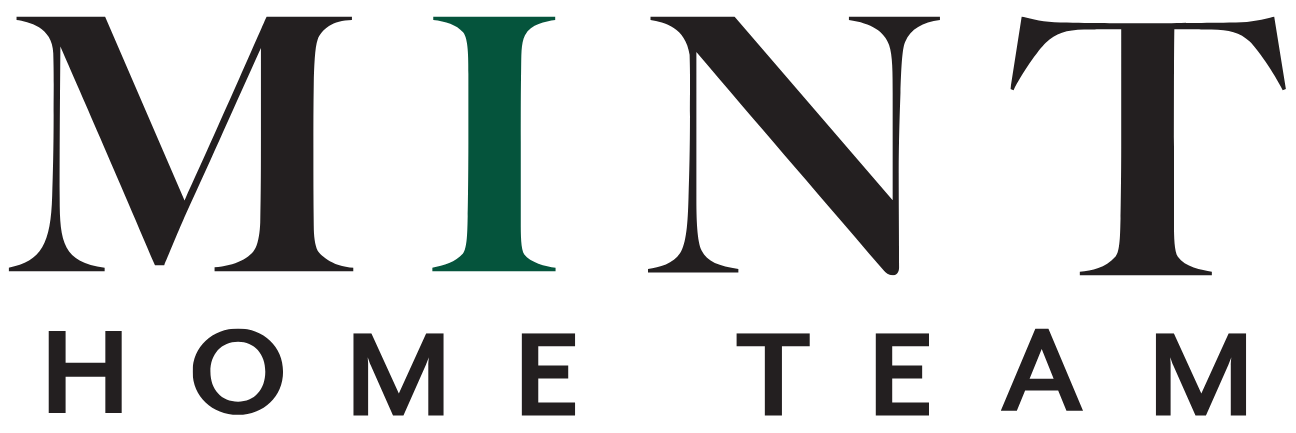





































Property Description
Welcome to this charming renovated townhome in the heart of Cambie Village. This 3 bed 2.5 bath bright southwest-facing home features SOARING 12' CEILINGS, warm hardwood floors & a cozy double-sided GAS FIREPLACE that anchors the inviting living and dining areas. The UPDATED KITCHEN features Blomberg & Fisher Paykel appliances, ideal for home cooks and entertainers. Upstairs, the spacious primary suite is a private retreat with SKYLIGHTS, a SPA-LIKE ENSUITE w/ walk-in shower & dual vanity. Downstairs features 2 bedrooms & remodelled bathroom. Soak up the sun on your PRIVATE SOUTH FACING PATIO, surrounded by lush greenery. Even your cat can safely enjoy the patio w/ a custom built CATIO! Live in a walkable, community-oriented neighbourhood steps to shops, VGH & Skytrain.
Features
Washer/Dryer Dishwasher Refrigerator Stove
Amenities
Trash Maintenance Grounds Management
