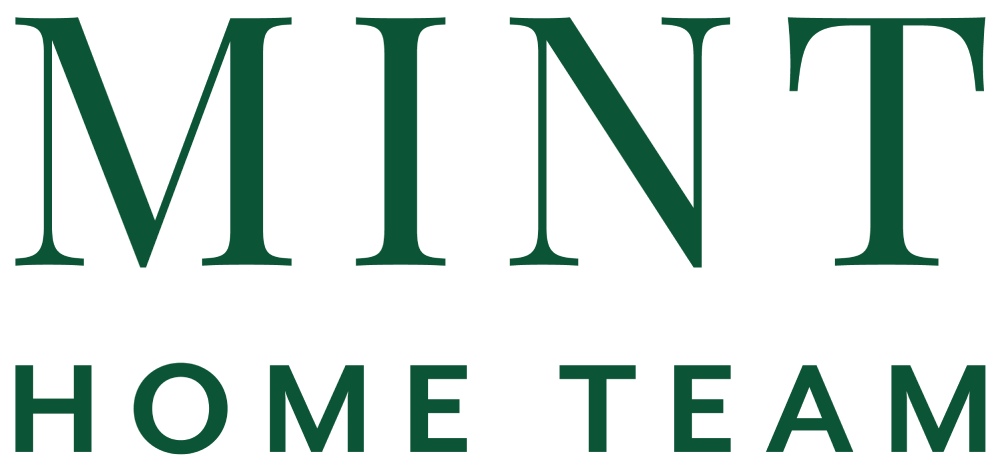

























Property Description
Live where culture, coffee, and creativity collide—in the heart of Mt Pleasant at the ever-coveted UNO by Intracorp. This bright 2 bed + flex, 2 bath corner home isn’t just stylish—it’s smart. Think wide-open layout, floor-to-ceiling windows, new oak floors, and a kitchen that means business: gas range, oversized island, and serious storage. Chill on your covered balcony or vibe out in the flex space—perfect for that Peloton corner you keep talking about. Bonus: custom millwork in the second bedroom adds storage without stealing space. UNO is concrete-built cool, with a strong strata, gym, party lounge, and a lush courtyard for your morning matcha. Rentals? Pets? Bring ‘em. Own the moment. Live the vibe. Welcome to UNO.
Features
Washer/Dryer Dishwasher Refrigerator Stove
Amenities
Trash Hot Water Management Sewer Water
