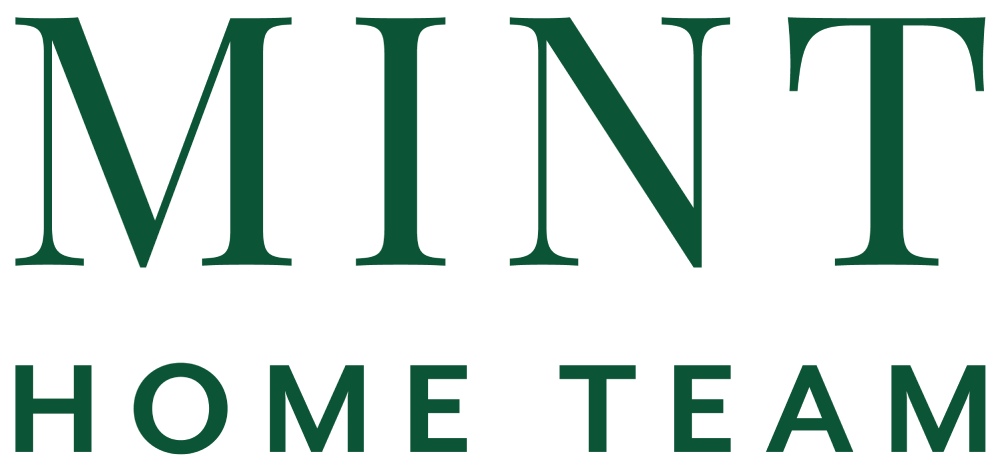














Property Description
Welcome to this beautiful 2 bedroom + large Den and 2 bath at the Evelyn by the award-winning developer Onni Group. This west-facing home is spacious and features an open-concept floor plan complemented by gorgeous oak hardwood flooring which flows throughout. The kitchen is finished with marble countertops and the boasts tons of storage, a Sub-Zero fridge and a Miele appliance package. The master bedroom includes a walk in closet and a beautiful en-suite 4 piece bathroom. The second bedroom is a great size and has a huge den attached to it making this space perfect for working from home or a growing family. You are minutes away from Park Royal and Ambleside which has everything you need from restaurants to shopping. Transit and access to Lions Gate bridge is a stones throw away.
Amenities
Exercise Centre Sauna/Steam Room Caretaker Trash Maintenance Grounds Gas Management
