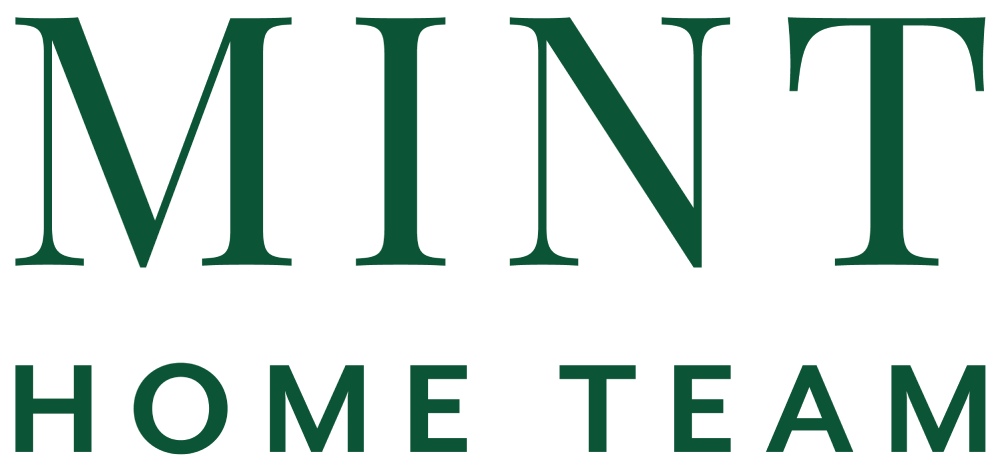


























Property Description
Nestled on the quiet side of the building in the sought-after neighborhoods of Mount Pleasant and Kensington-Cedar Cottage, this 2-bedroom, 1-bathroom home offers both comfort and convenience in East Vancouver. The layout features an open-concept kitchen, living, and dining area—perfect for modern living—with no wasted space and well-separated bedrooms for added privacy. Stay cozy by the gas fireplace on cooler nights or unwind on your private balcony during the warmer months. The location is unbeatable—just minutes to downtown with excellent transit access, and surrounded by vibrant cafes, diverse dining options, recreational facilities, and everyday shopping all within walking distance. One parking stall is included. A true gem in one of one of Vancouver’s most desirable neighborhoods!
Features
Washer/Dryer Dishwasher Refrigerator Stove
Amenities
Trash Gas Hot Water Management Sewer
